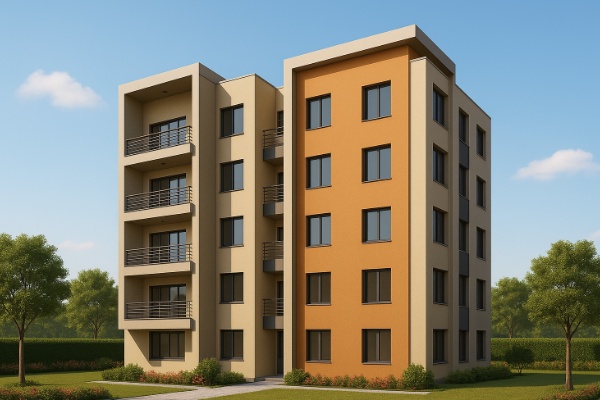G 4 DREAM LIVING
By TICTO INFRA PVT LTD
Beside Kabiguru Nursing Home, Opposite of the Renaissance Township
Opening Date Jun, 2028 ![]()
Amenities in G 4 Dream Living
Show all Amenities
Amenities
- 24/7 Power Backup
- Rainwater Harvesting
- Parking Space
- Security
- Water Storage
- Waste Disposal
About G 4 Dream Living
TICTO Infra - G+5 Dream Living beside Bengal Faith Hospital Location: Burdwan, beside Bengal Faith Hospital, Near Kendria Vidyalaya Project Type: Residential JV Partner: Mr. Rahamat Ali Mondal and Mr. Jasimuddin Mondal Brief Description: G+5 Dream Living by Ticto Infra Project Pvt. Ltd. is a premium residential complex located beside Bengal Faith Hospital, near Kendriya Vidyalaya, Burdwan. It features modern architecture, serene surroundings, and urban connectivity. ... Show More
Explore More about G 4 Dream Living
Project Size
32883 Sq Ft.

Date of Launch
Jun, 2028

Total Towers
1

Total Units
41






